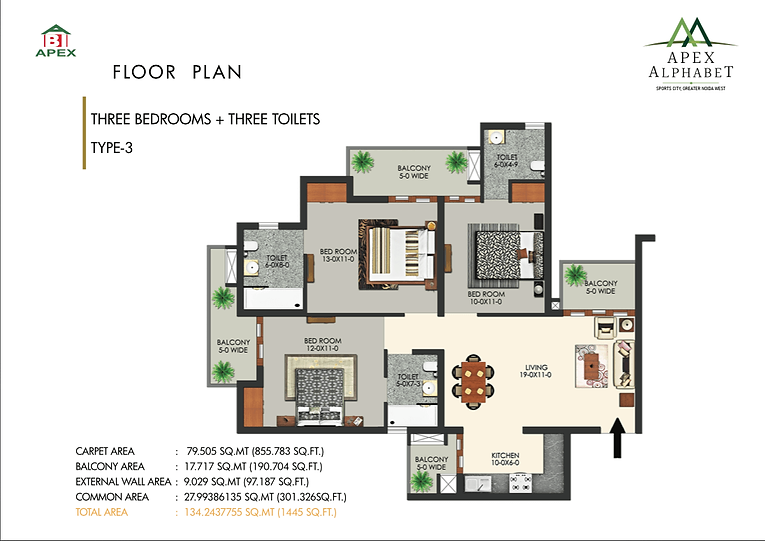top of page
FLOOR PLANS at APEX ALPHABET
Floor plans at Apex Alphabet are well optimized. Each flat at Alphabet is a corner flat and has been planned in such a way that you get more for each square feet. Also, exposure to natural light and ventilation has been the top of our priority.

1237 square feet floor plan

1445 square feet floor plan

3070 square feet floor plan

1237 square feet floor plan
1/5





bottom of page
